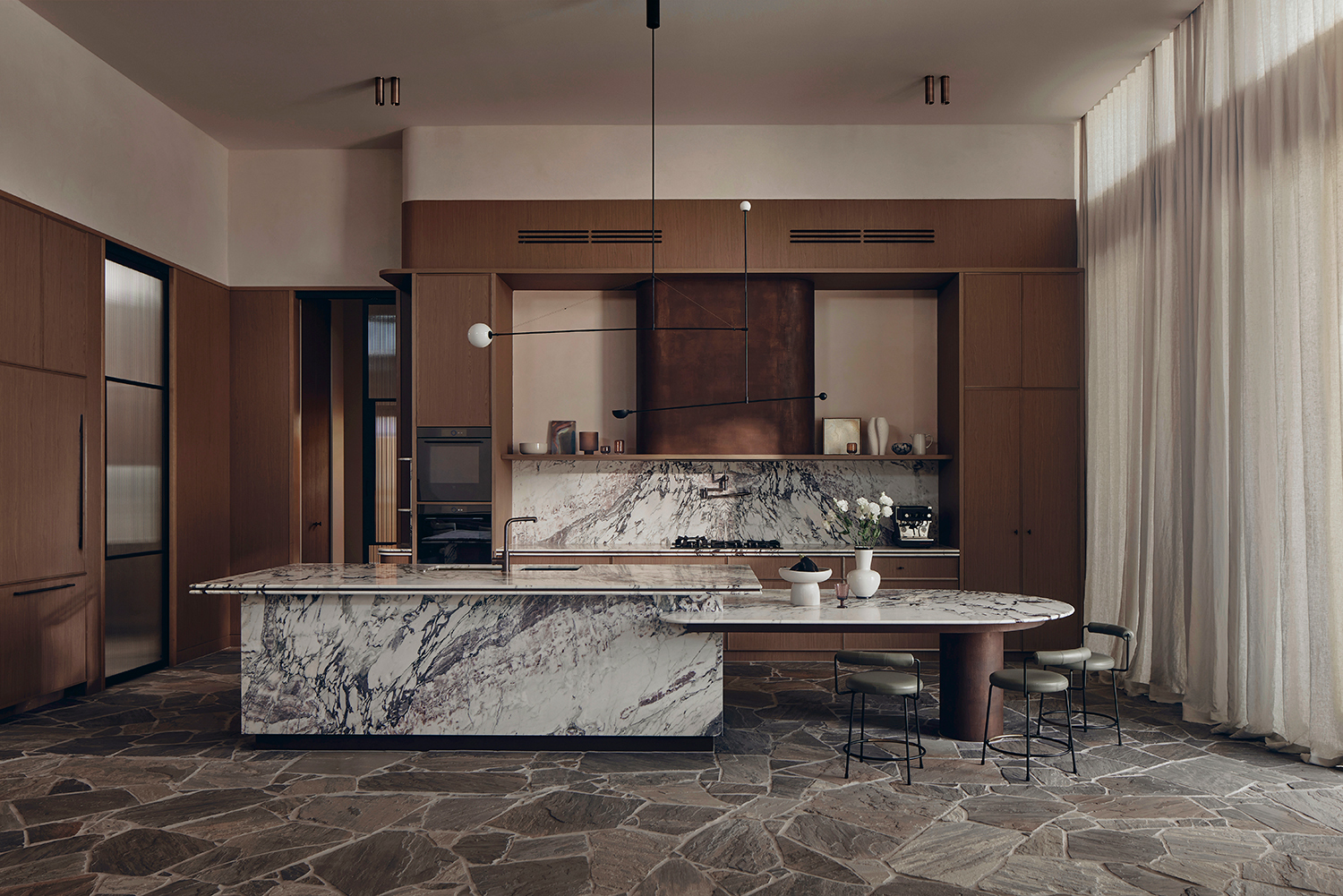
West End Residence
A SERENE OASIS OF
EVERYDAY LUXURY
Nestled within the diverse landscape of West End, Brisbane, this two storey family home evokes an everlasting holiday escape.
Enveloping the atmosphere of openness and light, the entryway leads effortlessly into the heart of the home. Natural light floods the space, illuminating the vast expanse of the living, dining, and kitchen areas, ensuring the home is imbued with a sense of warmth and hospitality. Slate crazy paving runs throughout the kitchen and dining, connecting the space seamlessly to the outdoor entertaining area. The cool hues of the slate are balanced by warm walnut timbers and metal finishes which sit within the space, complemented by soft pink rendered walls and linen drapery.
The bedrooms and bathrooms evoke an atmosphere of calmness and tranquillity. Warm and cool tones harmonise to create a serene ambiance, complemented by the client's distinctive art collection. Bold gestures, curves and natural materials add a timeless allure while accommodating the needs of a growing family. Bespoke joinery was designed carefully and reflects the unique personality of the clients, creating a space that feels both dynamic and deeply personal.
West End residence is a harmonious blend of tranquillity and vibrancy, luxury and practicality.
- Type Residential
- Size 721 SQM
- Project Team Yvonne Li, Jade Nottage, Tristan Qasabian, Ashley Palmieri
- Rendered Services CONCEPT DESIGN, DESIGN DEVELOPMENT, DOCUMENTATION, MATERIAL & FINISHES SELECTION, LIGHTING SPECIFICATION
- Photography Cieran Murphy
- Editorial Styling Tristan Qasabian