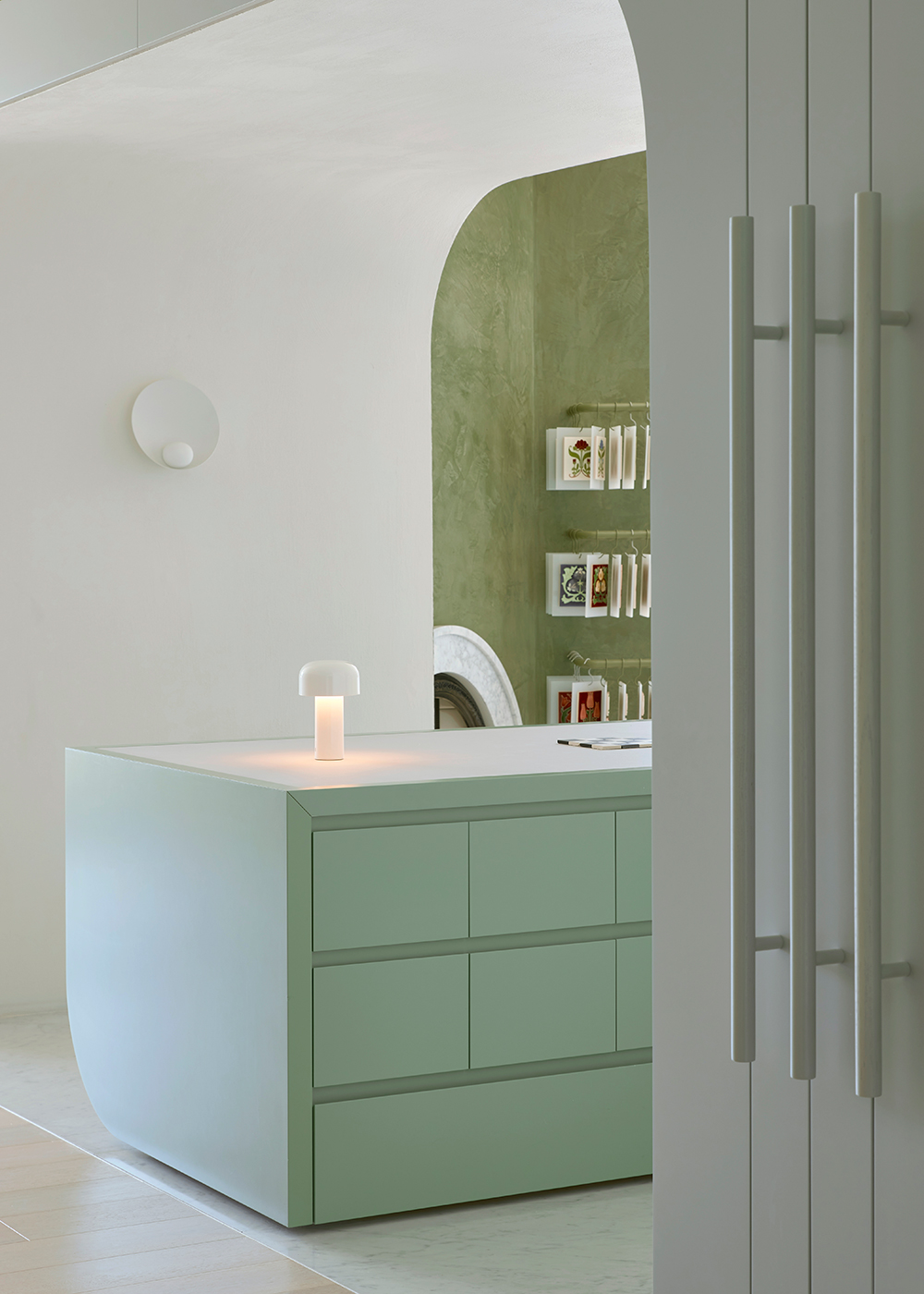
Tessellated Tile Factory
Designed to emulate the iconic terrace house
An expansive use of fresh mossy green hues seen through rendered walls, joinery and natural stone breathes life into the showroom and evokes a sense of calm, whilst giving a nod to the garden and porch spaces that tessellated tiles inhabit.
Traditional detailing such as ornate skirtings, corbels and arch-ways are reimagined and executed in unexpected ways throughout the showroom creating intrigue and a serene backdrop for the product to be showcased. The bones and surfaces of the showroom itself act as a display for the clients own products, from the shopfront and bullnose treads to the tiled display plinths.
Zoning was key not only in addressing the constraints posed by existing site levels but also in ensuring each product typology was given ample room to be displayed and highlighted. Careful consideration was placed in providing the affordance for displays to be concealed and revealed as needed to curate the viewing experience in the space and allow individual patterns and motifs to feature as needed. Resolution of joinery detailing was particularly essential as these were required to be both specific yet flexible to accommodate the rotation of new products.
Framed and curated views into the showroom capitalise on the corner location, whilst the design of the shopfront display strategically restricts views of the bustling main road, affording minimal interference and distraction. Similarly, staff areas have been integrated within the showroom whilst carefully considered in their design, ensuring cohesion and no disruption to the atmosphere of the space.
- Type Retail
- Size 186 SQM
- Project Team Carla Matias, Laura Campbell, Cushla McFadden
- Rendered Services Concept Design, Design Development & Documentation, Material & Finishes Selection, Furniture Selection, Lighting Specification
- Photography Damian Bennett
- Editorial Styling Tristan Qasabian