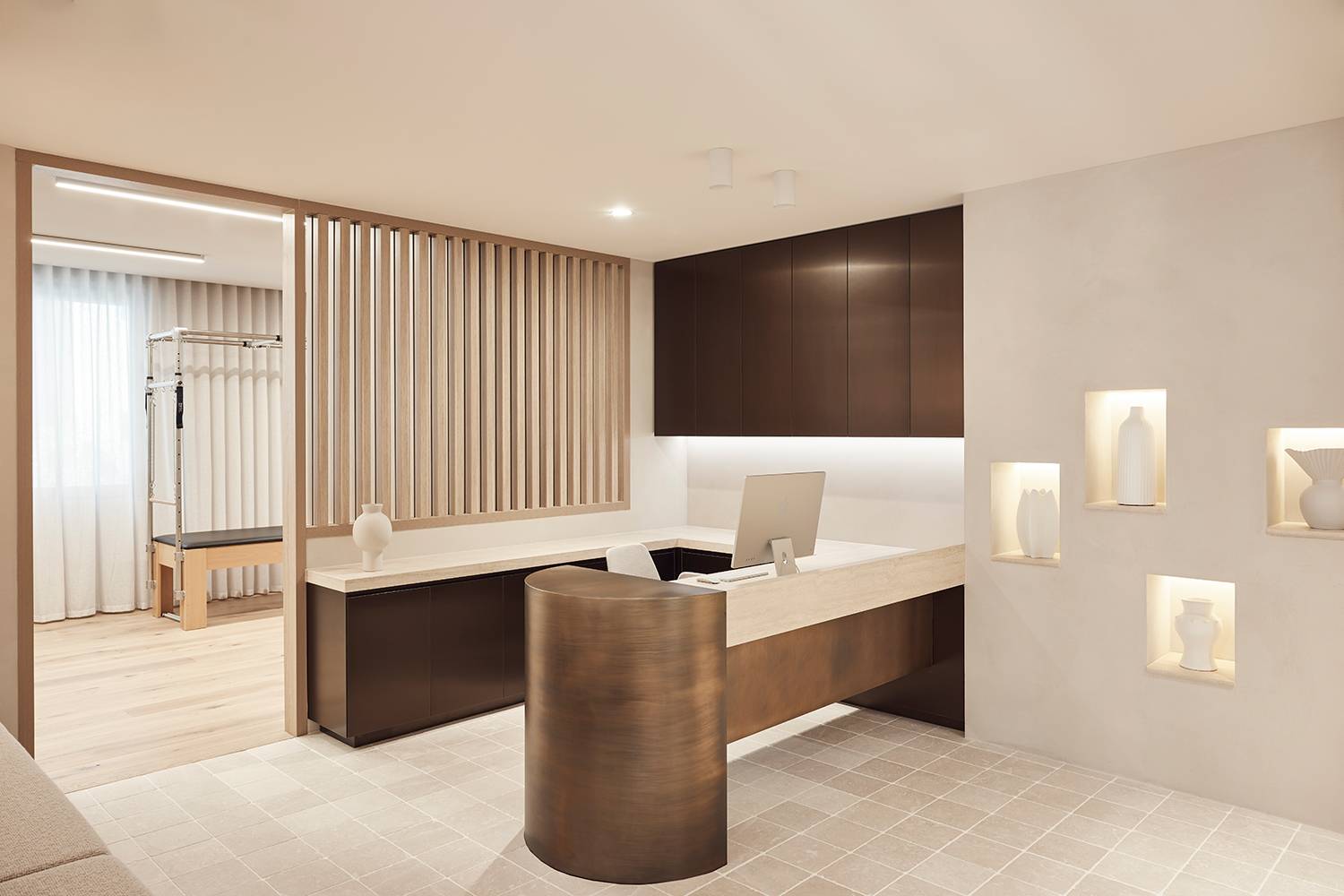
Elite Spinal Quay Quarter
Natural tones & textural finishes
A new location for Sydney's premier boutique physiotherapy and clinical Pilates studio, neighbouring Australia’s iconic Circular Quay.
Our design for Elite Spinal Quay Quarter employs a soft palette of natural tones and textural finishes aligned with our previous design for the Bondi location. Briefed to create a space that is as aesthetically inviting as it is comforting for clients recovering from injury and chronic pain, we paired warm oak and walnut timbers, natural render that softens the walls, whilst offset against rich bronze finishes. Residential styling techniques have also been employed to add to the sense of tranquillity and escape for their clients.
Floor finishes are integral to the design and help to delineate areas, seeing tumbled marble tiles in the reception creating an impressive entry, transitioning to oak planks in the studios and main corridor. Plush neutral carpet adorns the treatment rooms, providing texture and warmth. The use of indirect and feature lighting creates a sense of softness which both complements the space and enhances the material choices.
- Type Retail
- Size 160 SQM
- Project Team Cushla McFadden, Pia Watson, Brooke Carden Wood
- Rendered Services Concept Design, Design Development, Documentation, Material & Finishes Selection, Lighting Specification
- Photography Damian Bennett
- Editorial Styling Tristan Qasabian