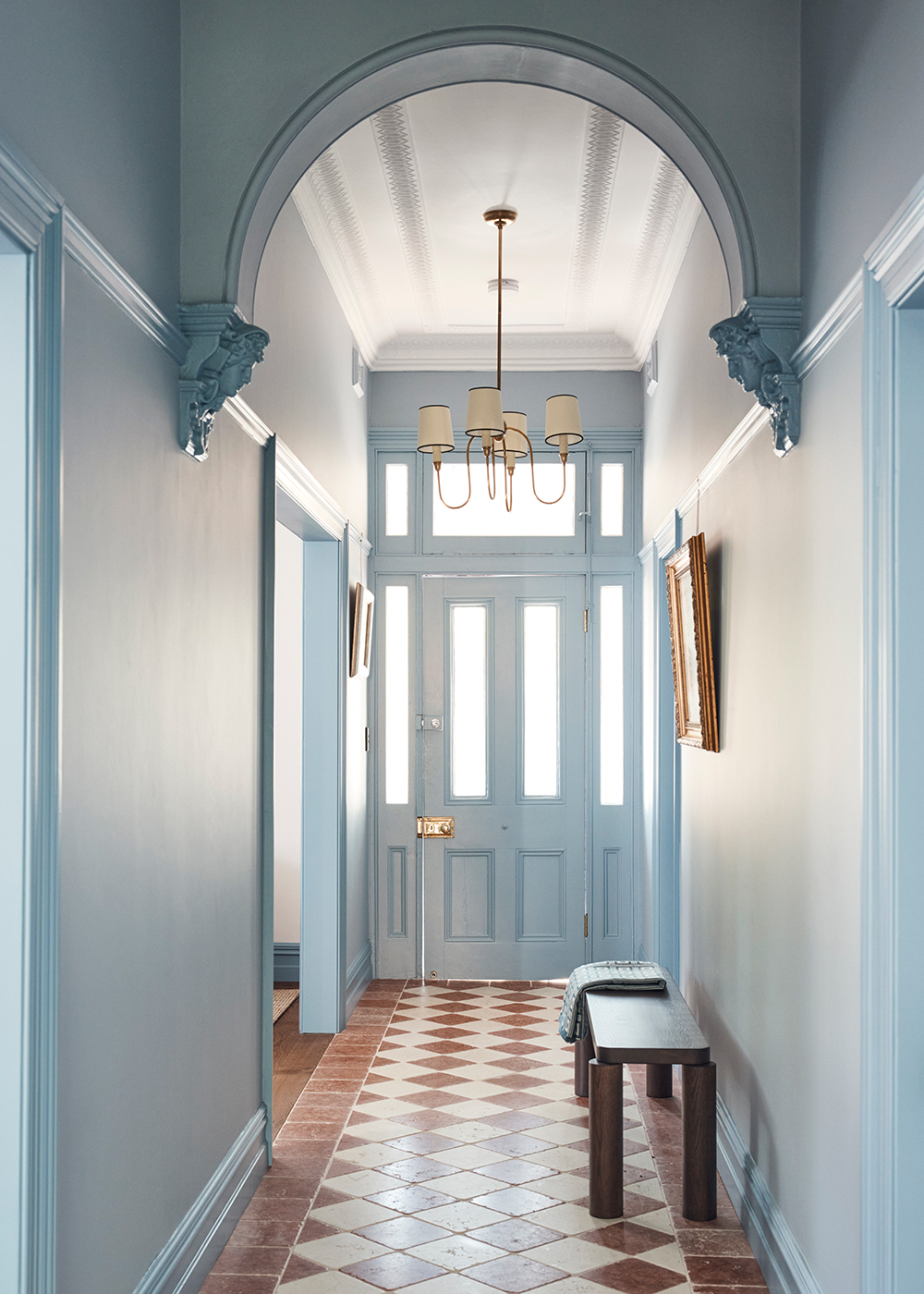
Mosman Residence
A sense of whimsy & personal style
The traditional design elements of a family home in Mosman are enhanced and celebrated, whilst blended with a contemporary flair.
Expressing a desire to retain the traditional and formal layout of this double-fronted house, the client’s brief was to create a home that championed the existing traditional elements while creating a vibrant and personality-filled home for a young and busy family. With areas for family living and entertaining spaces for the adults, the home affords both practicality and versatility.
Custom Joinery improves the function of the home while imbuing a sense of fun and colour along with the introduction of different flooring to zone the spaces. Rustic and warm stone tiles laid in a checkerboard pattern to the entrance hall and Kitchen create the feeling of a grand country home, walnut stained floorboards echo the homes original finishes and plush carpet to the bedrooms delineate the active and restful areas. Patterned fabrics and wallpapers are seen throughout the home, playing to the layering of colour and texture which the clients desired. Deep navy, vibrant cornflower blue and warm reds are paired with crisp whites and natural finishes to create a uniquely personal family home which blends a traditional aesthetic with contemporary flair.
- Type Residential
- Size 195 SQM
- Project Team Jed Murphy, Madeleine Wood, Pia Watson
- Rendered Services Concept Design, Design Development, Documentation, Material & Finishes Selection, Furniture Selection, Lighting Specification, Design Management Services
- Photography Damian Bennett
- Editorial Styling Tristan Qasabian