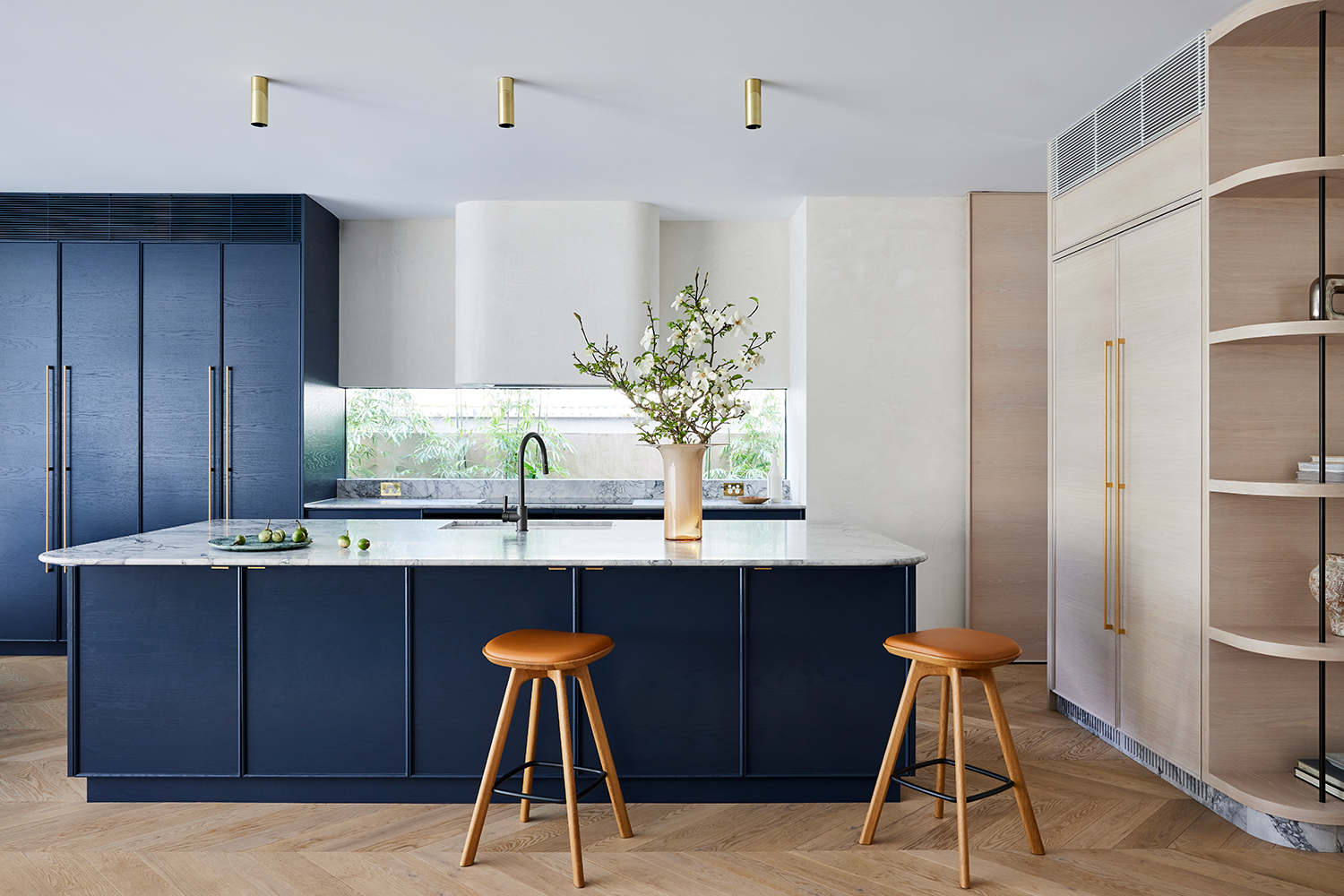
Balfour Residence
A conversation of warmth & elegance
Responsive to its Bellevue Hill context, Balfour Residence has the allure of old world glamour paired with the softness and familiarity of a family holiday home.
The design of this family home uses colour and layered texture to create a fluent conversation of warmth and elegance with plenty of contrast. The open-plan living quarters invite the clients to share the space with loved ones, where the bold, dark-hued kitchen centralises the home with relaxed dining and lounging on the surrounds. The deep blue kitchen joinery in contrast with the adjacent rendered walls and travertine fireplace are gracefully tied together by pale timber, soft window furnishing and brass accents.
Black powder coated framing in the study and staircase balustrades introduce the moody palette for the first floor bathroom and master suite. With a walk-in-robe and ensuite, the high contrast master suite is intimate, warm and refined, using textured wall covering, tiles and marble to emulate old world opulence. This serene home offers warmth within both classic and contemporary design elements.
- Type Residential
- Project Team Cushla McFadden, Lauren Brown, Pia Watson, Emma Say
- Rendered Services Concept Design, Design Development, Documentation, Material & Finishes Selection, Furniture Selection, Lighting Specification, Design Management Services
- Photography Pablo Veiga
- Editorial Styling Jack Milenkovic