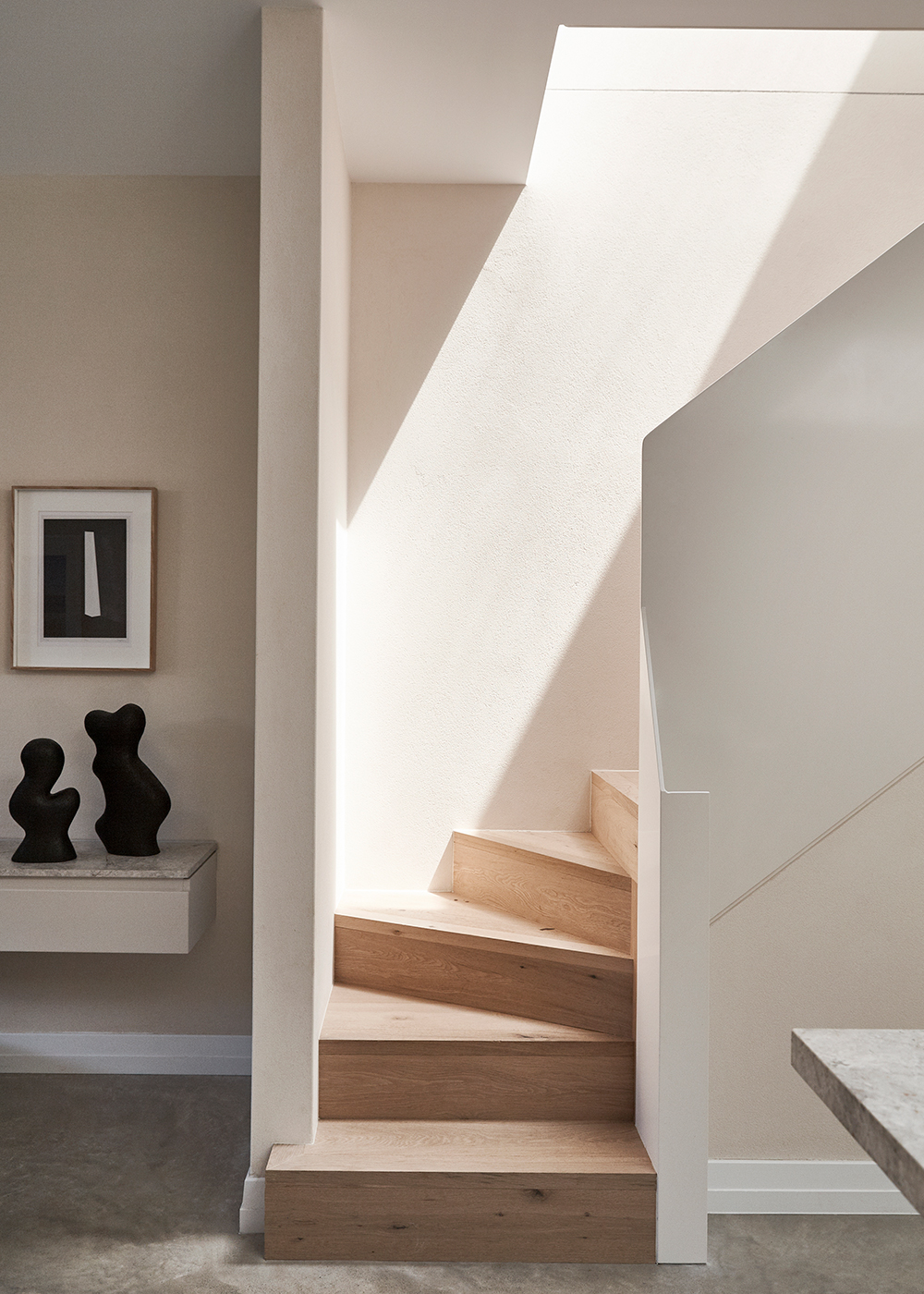
Young St House
A minimalist & practical sensibility
Abundant in natural light, a once run down terrace in Annandale has been transformed into a family home providing moments of tranquillity through a design with a minimalist and practical sensibility at its core.
The brief was to create a home for a young couple with their growing family in mind, to function as a space that invites the inhabitants to unwind and enjoy its calming nature. A soft and muted palette of neutral tones was employed, taking a layered approach to texture to create depth and interest, using natural finishes and materials such as natural clay rendered walls, limestone bench tops, and terrazzo and marble tiles in the bathrooms.
Major changes were made to the floor plan, completely gutting the ground floor and adding a second floor, seeing two more bedrooms and a bathroom gained, offering ample space for the clients to live comfortably and practically. An abundance of natural light was high on the agenda, achieved through the seven skylights strategically placed throughout which see the living areas bathed in a wash of beautiful and soothing natural light. Aesthetically, the house draws upon minimalist and modernist interiors for inspiration, an example being the powder coated steel balustrade, with concealed fixings, linear profile and sculptural look fusing form and function, whilst providing a solution mindful of scale and limited space. Passive solar design solutions were consciously explored whilst aesthetics and functionality were balanced and uncompromised through a thoughtfully considered design.
- Type Residential
- Size 198 SQM
- Project Team Cushla McFadden, Emma Say
- Rendered Services Concept Design, Design Development, Documentation, Material & Finishes Selection, Design Management Services
- Potography Damian Bennett
- Editorial Styling Montana Valich