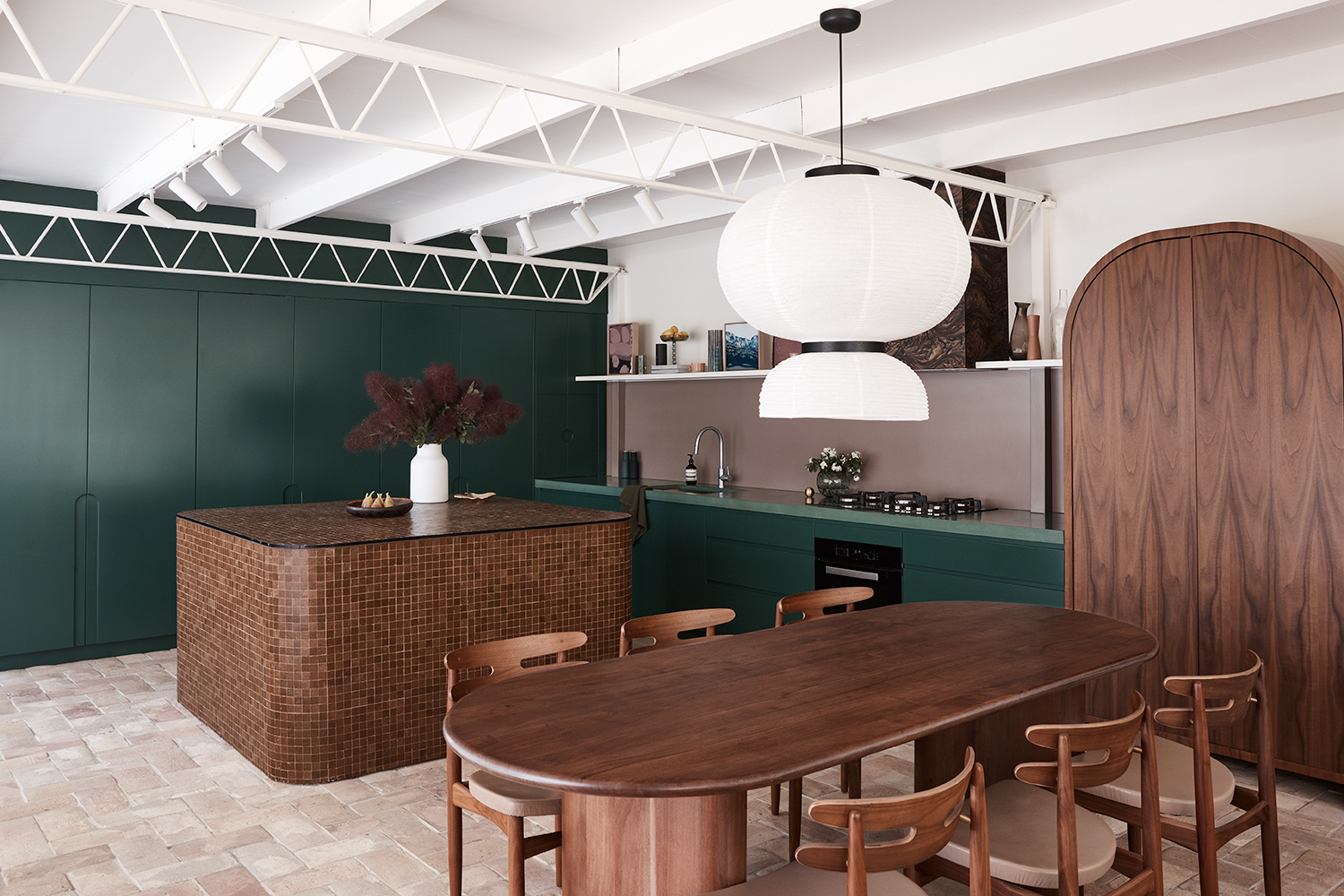
Wahroonga House
A laid-back & sophisticated refuge
Drawing upon the site’s architectural period and surrounding bushland, Wahroonga House is an example of mid-century modern design, referencing the warmth and playfulness of Palm Springs balanced with a laid-back sense of sophistication.
Evoking a strong connection to the mid-century residential architecture of Palm Springs, the sinuous flow from exterior to interior induces an earthy interior balanced by the site’s laid-back Australian modernist architecture. The core of the house, including the kitchen, living and dining space has been designed as the heart of the home, featuring white painted timber lined ceilings with triangular structural beams which reference the strong, clean lines of modernist design. It is the surrounding bushland that governs the interior material palette – the use of rich golden brown hues and the deep forest green cabinetry complement the site’s natural bushland of flora and fauna creating a unified space from the inside out.
The curved shapes evident in the joinery are a nod to the minimalist yet playful geometry of modernist design, balanced by the earth-inspired material palette. The terracotta flooring experienced in the main living quarters is carried into the private spaces of the home, thus providing a seamless and uniform experience underfoot. Tiled surfaces throughout, terrazzo floors and countertops in the bathrooms, spherical wall lights and an arched amber rippled glass door bring moments of playfulness to the design. It is the use of colour and texture which provides a cohesive connection throughout the house, delivering a laid-back and sophisticated refuge.
- Type Residential
- Size 188 SQM
- Project Team Cushla McFadden, Kelly Doyle, Emma Say
- Rendered Services Concept Design, Design Development, Documentation, Material & Finishes Selection
- Photography Damian Bennett
- Editorial Styling Tristan Qasabian