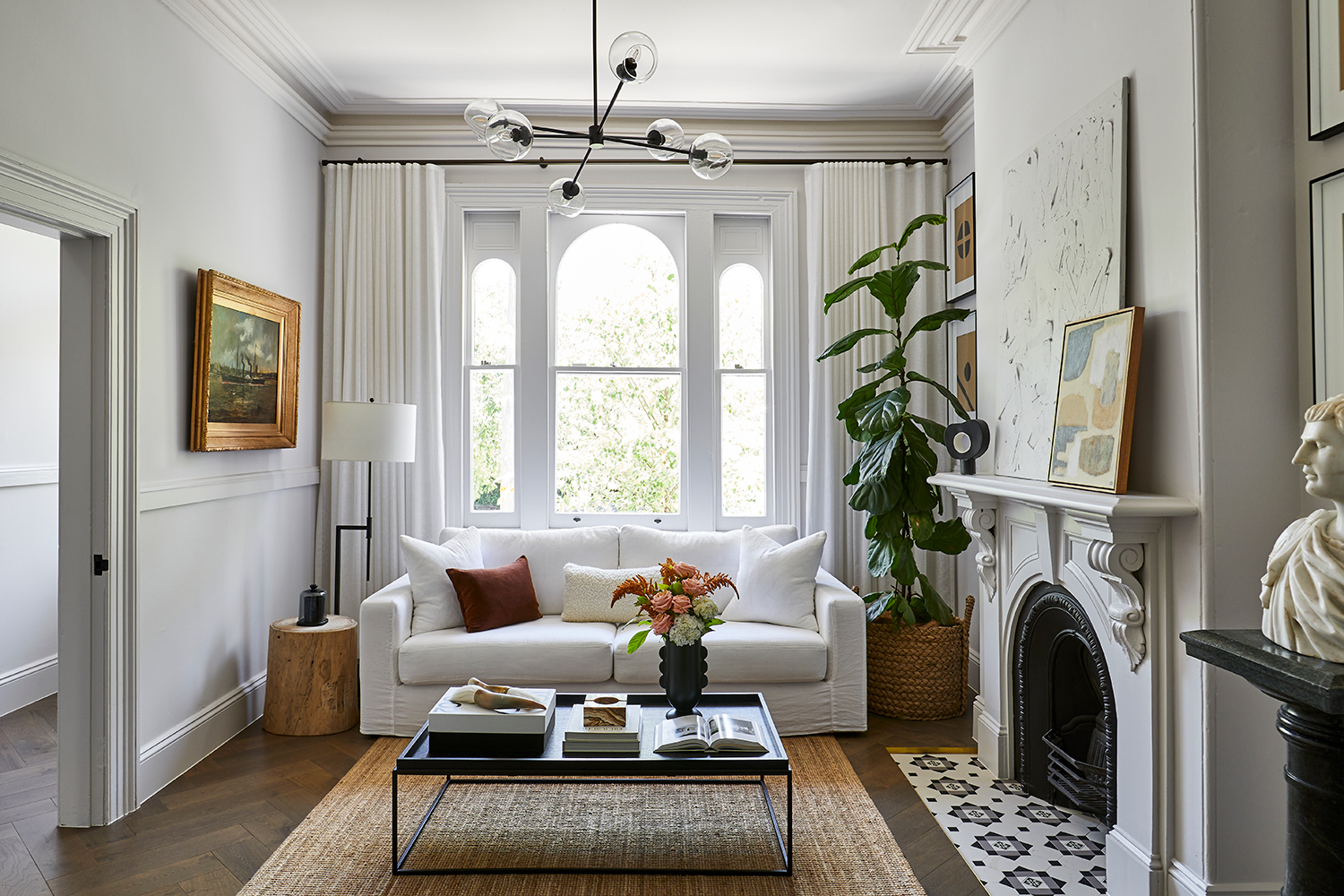
Glenmore Terrace
An effortless blend of traditional & contemporary
A terrace in the Inner-Sydney suburb of Paddington is transformed through a contemporary and minimalist aesthetic whilst retaining traditional, heritage elements.
Responding to site constraints, design decisions were carefully considered and nothing was left to chance. Preserving traditional elements such as architraves, skirting’s, mantels and the stair whilst introducing soft textures has resulted in a timeless contemporary family home. The addition of a rear extension allows for natural light to flood the heart of the home where entertaining and comfortable living were key considerations of the client. A long skylight maximises and pulls natural light throughout the kitchen and creates a sense of connection to the landscaped courtyard.
Designed with the Paddington buyer and demographic in mind, aesthetically the home is timeless and sophisticated. Minimalist at heart, muted hues and classic natural stone quietly create modern, everyday luxury throughout. Venetian plaster, dark herringbone floors, sisal carpet and bronze elements come together in perfect harmony to create an aspirational and serene home. Central to the design and key to the clients desires, the effortless blending of the traditional and contemporary affords the terrace a sense of comfort, elegance, and warmth, reflective of the Paddington lifestyle.
- Type Residential
- Size 180 SQM
- Project Team Carla Matias, Lauren Brown, Kelly Doyle, Cushla McFadden
- Rendered Services Concept Design, Design Development, Documentation, Material & Finishes Selection, Furniture Selection, Lighting Specification, Tender Documentation, Design Management Services
- Photography Pablo Veiga
- Editorial Styling Tristan Qasabian