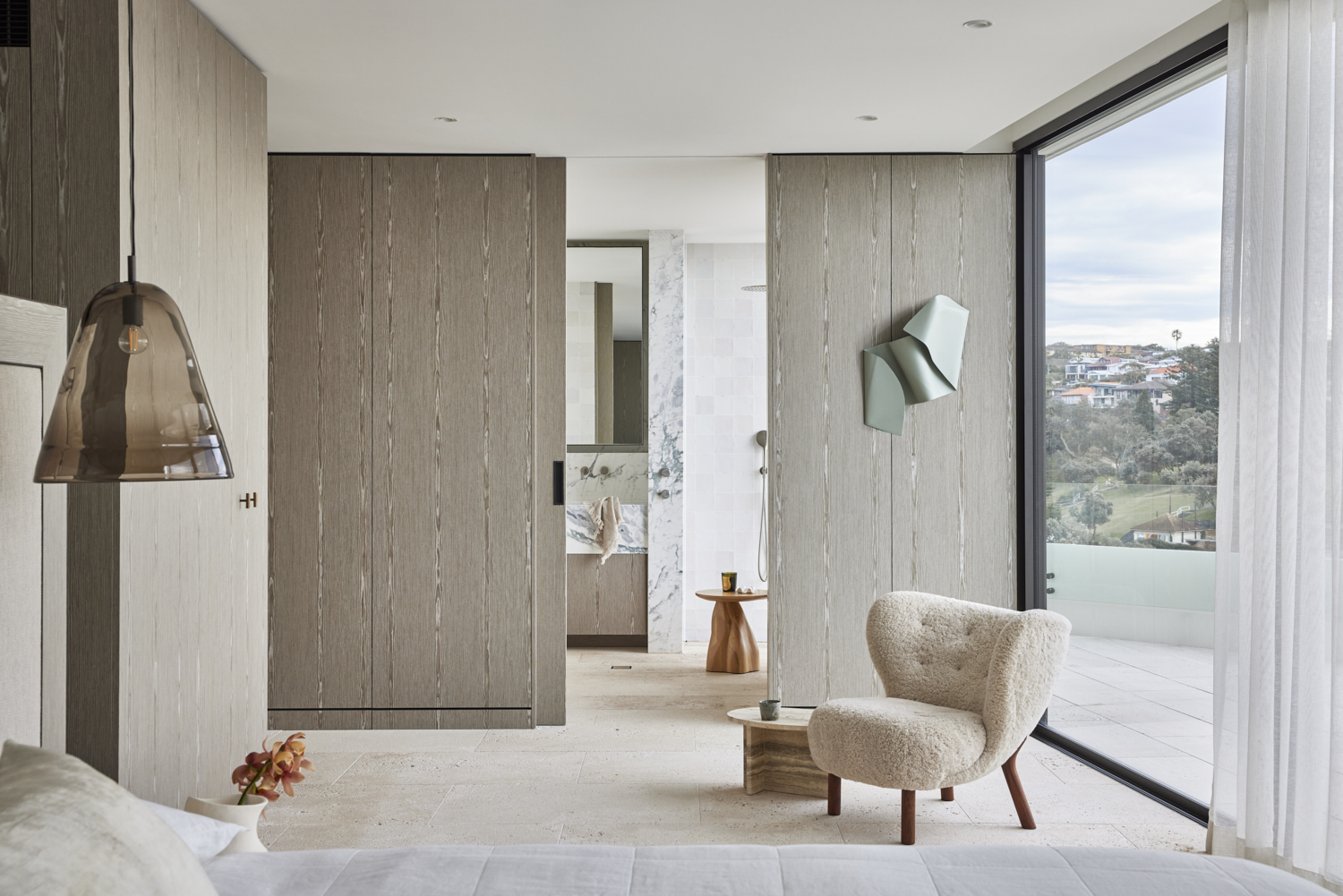
Bronte Beach House
The essence of tranquility & quiet luxury
Framing the north facing view of an iconic Sydney beach, this project uses the interplay of light and natural texture with a restrained approach, and a rich use of colour blurs the threshold between the interior and its environment.
Drawing inspiration from the location of the home, the design sought to soften the existing architecture both inside and out through the interplay of light on materiality and form. Echoing the coastline, the intent of the beach house interior invites the clients and their loved ones to come in straight from the surf. Unfilled limestone flooring evocative of sand underfoot is used throughout the interior and exterior spaces offering seamless transitions, with outdoor showers and entertainment areas wrapping the home with moments to immerse oneself in the surrounds. Meanwhile, bold colour and texture give the lower ground rooms – which are nestled into the cliffside – a sense of richness.
Organic finishes such as stone, timber, bronze and polished plaster are also carefully balanced to create quiet luxury. Deep red marble and tiles in the powder room and steam room punctuate the wellness quarters, while blues and greens are carried through the kitchen, dining, living and guest bedrooms.
- Type Residential
- Size 315 sqm
- Project Team Carla Matias, Jed Murphy, Cushla McFadden
- Rendered Services Concept Design, Design Development, Documentation, Material & Finishes Selection, Furniture Selection, Lighting Specification, Design Management Services
- Photography Pablo Veiga
- Editorial Styling Kerrie-Ann Jones